Lift Designer 5.2 Premium Suite Windows
LiftDesigner software is the latest and one of the best elevator design software by DigiPara, which provides powerful tools to elevator designers. With the help of LiftDesigner 2024 software, elevator designers will be able to design hydraulic elevators and traction elevators, designer cabins, escalator designs, home elevators, formator door designs, home elevators, etc.
The powerful tools of LiftDesigner 2024 software help the elevator designer to implement his design in 2D and 3D environments and easily print the 2D and 3D maps of the designed elevator systems in the next steps.
One of the important features of Lift Designer 2024 software is the presence of all the elements and parts of a real elevator system in the design environment. The user interface of this software is user-friendly simple and smooth, that’s why the designer can easily put together and assemble the different equipment and parts of the elevator. It should be mentioned that the powerful Lift Designer 2024 software is widely used and prominent in the country.
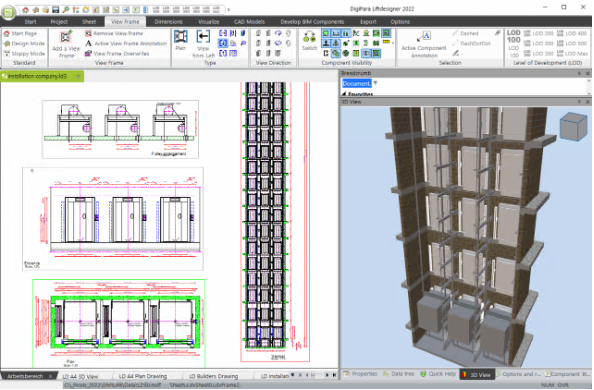
What is BIM technology?
BIM (Building Information Modeling) technology is the latest method to increase accuracy and speed in the design and construction cycle of a structure in various stages of a project (including initial idea, design, construction, operation, etc.) of all types of structures and buildings.
What are the goals of BIM technology?
BIM technology is the modeling and simulation of all components of a building in the virtual environment of the computer, and by using this type of computer modeling, all problems and interferences between the plan and different parts of the implementation (structure, architecture, electrical and mechanical installations) can be solved. Before doing the specified work, which is also called CLASH.
Another goal of BIM technology is to correctly transfer the information and needs of the employer to the designer, executive, and operator teams.
All those who work in the elevator industry need strong and practical elevator design software. Lift Designer 2024 solves all the needs of a designer for comprehensive elevator design and reviews.
Some features of Lift Designer 2024:
- Design and calculation of traction elevators and hydraulic elevators
- Design and calculation of escalators
- Designing elevators without motor room
- Ability to remove or add map drawing components
- Design and calculation of home elevator with gearless and roomless motor
- The ability to display the map in all directions and angles
- The design of the engine room of elevators at the bottom of the well
- 3D display of the elevator in all angles with the possibility of printing
- Issuing output maps in different formats for use in Excel, AutoCAD, SolidWorks, Autodesk, PTC Server, PDF Reader, etc.
- Formats include: XML, xls, xlsx, pdf, dwg, emf, 3d dwg, dwf, stp, sat, pov, ifc, ldbim, png, x3d
- Setting the brackets automatically and manually
- Designing reverse, inclined rail elevators and…
- Cabin design with all geometric shapes
- BIM capability or model simplification technology
- Better support for Autodesk Inventor files
- Using SolidWorks software designs
- Using PTC Cero design software designs
- Shaft or body design with desired size
- Designing most of the elevator parts (this option is suitable for parts makers)
- Alpha angle calculations, cabin capacity, engine power, tow wire
- Designing a single-door, two-door, 3-door elevator, etc., with speeds of 0.5, 0.63, 0.8, 1, 1.2, 1.4, 1.6, 2, 3, 4, 5, 6 meters per second. to the top.
Features added in Lift Designer 2024:
- Import CAD files from various software
- Processing of round parts (circular)
- Solving the geometrical problems of the cabin and weight frame
- Added examples of Prisma doors to parts library
- The addition of several types of ready forging, such as ladder forging and…
- Support for the latest versions of SolidWorks, SolidWorks, PTC creo, AutoCAD, inventor
- Direct editing of parameters in Autodesk Revit software
- It has mixed mode or sloppy mode (mode design and print mode at the same time)
- Added tessellation detail option for CAD files
- And…
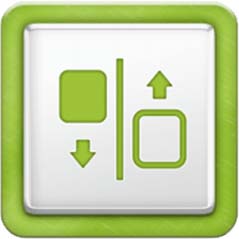
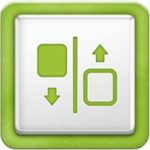

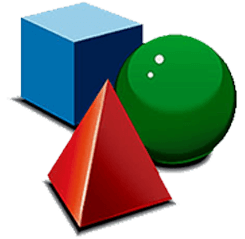

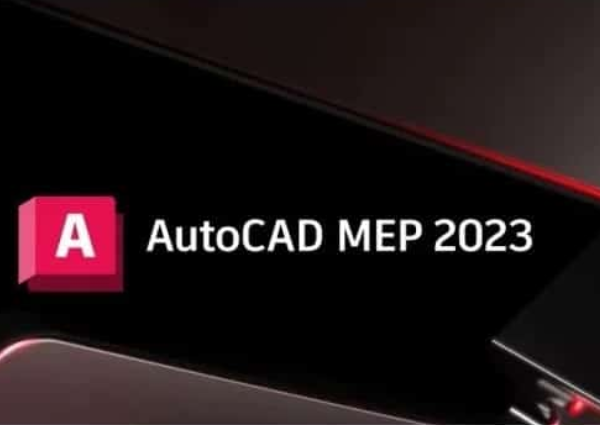
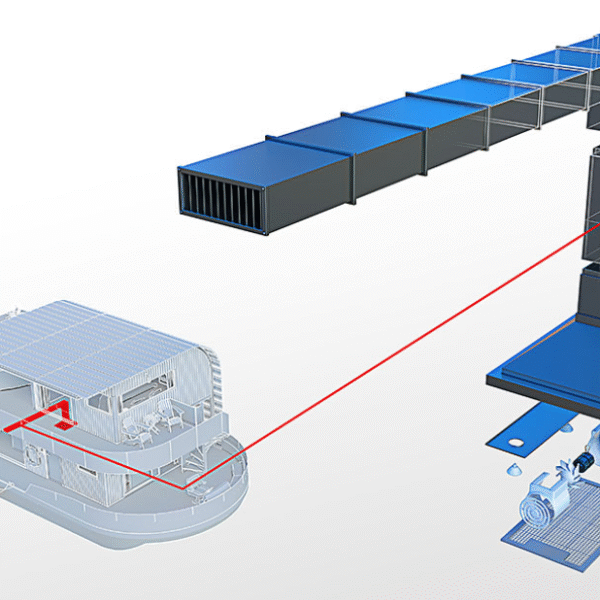

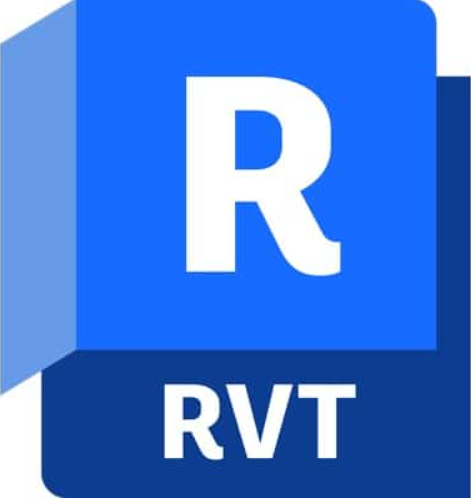
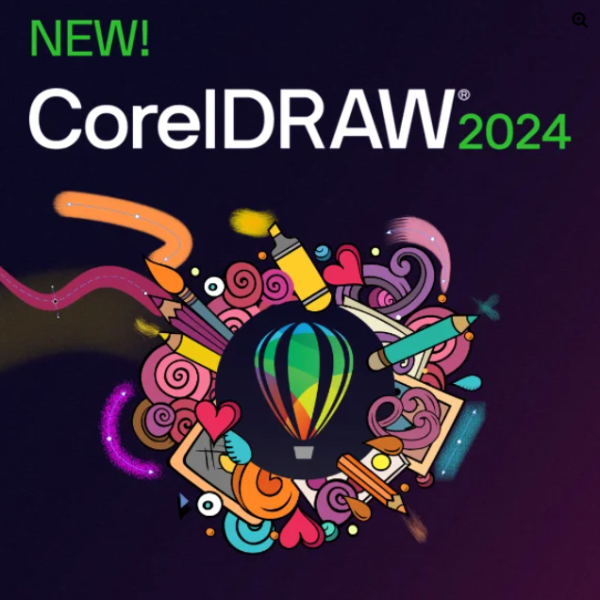
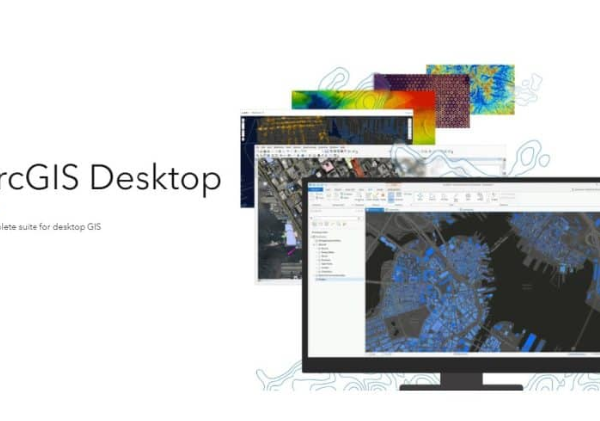
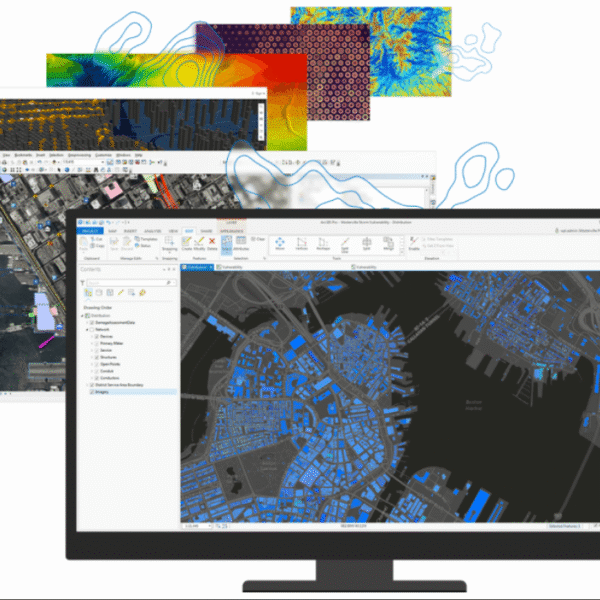
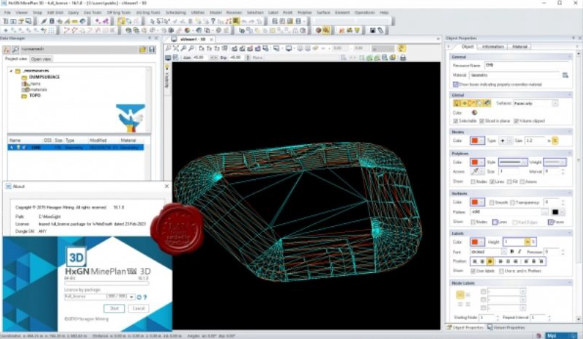
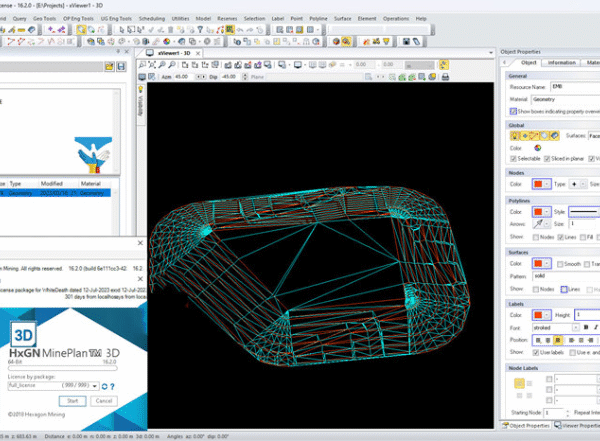

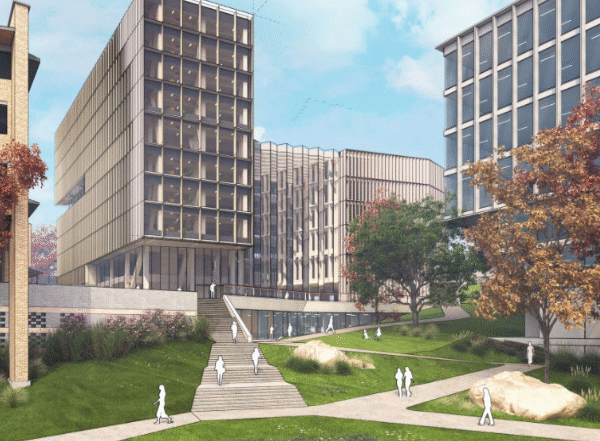
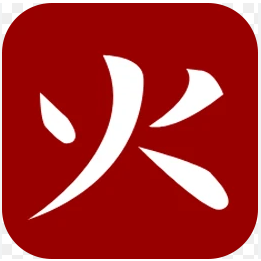
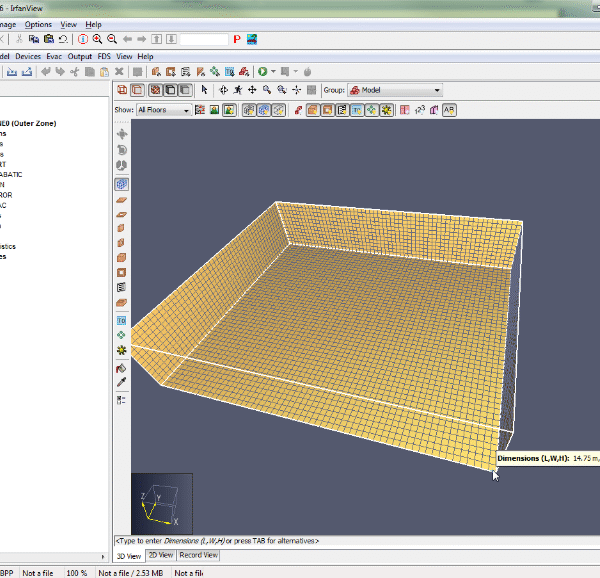
Reviews
There are no reviews yet.