PointCab Pro 3.9 R0 Win64
Whether 2D or 3D functionality is used, PointCab enables an optimized workflow from the point cloud to the plan or 3D model. With the possibility to connect PointCab directly to your CAD system via the 4CAD interface, BIM creation becomes child’s play (available for Revit & ARCHICAD).
The registration of terrestrial scans, georeferencing, and the combination of different point cloud data are included.
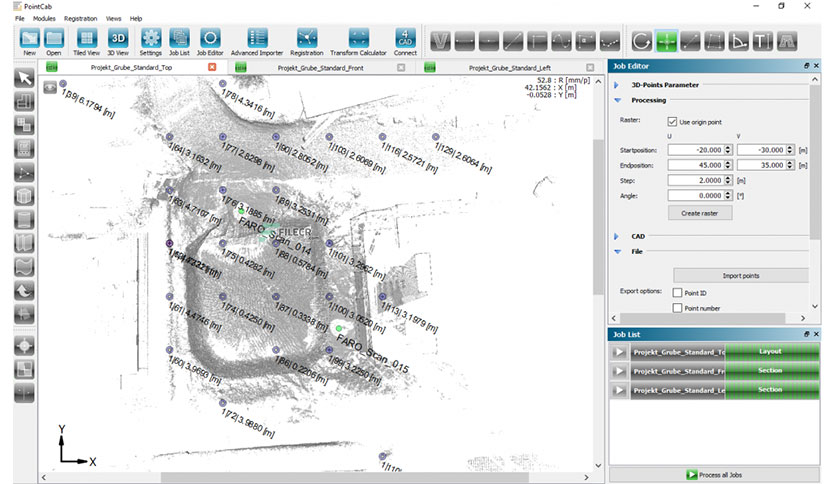
Overview of PointCab 3D Pro 3 Features
- Free floor plans and sections as orthophoto
- Measure and label empty angles, distances, and areas
- Fit high-resolution photos in sectional or floor plan views
- Vectorize plans and create profile lines
- Extraction of 3D points from sections and planar views
- Analysis and logging level deviations
- Volume calculation protocols according to REB 22013
- Orthophotos of cylindrical, polygonal, and curved surfaces
- Creation of meshed digital 3D terrain models (DGMs)
- Targeted export of partial areas of the point cloud
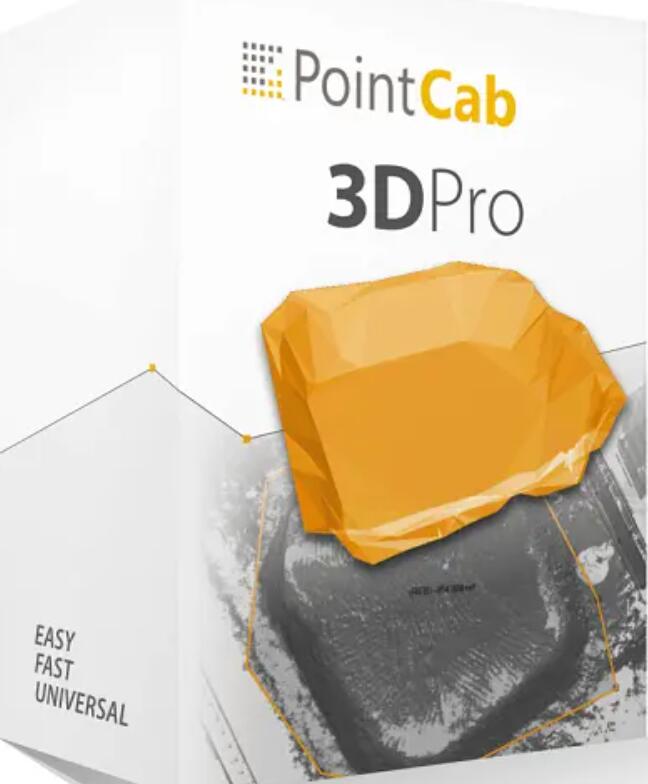
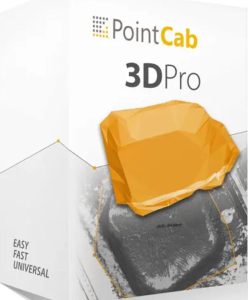
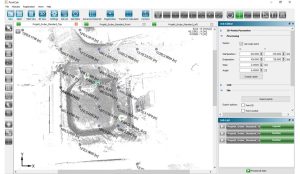

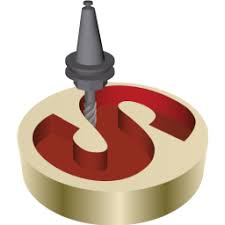
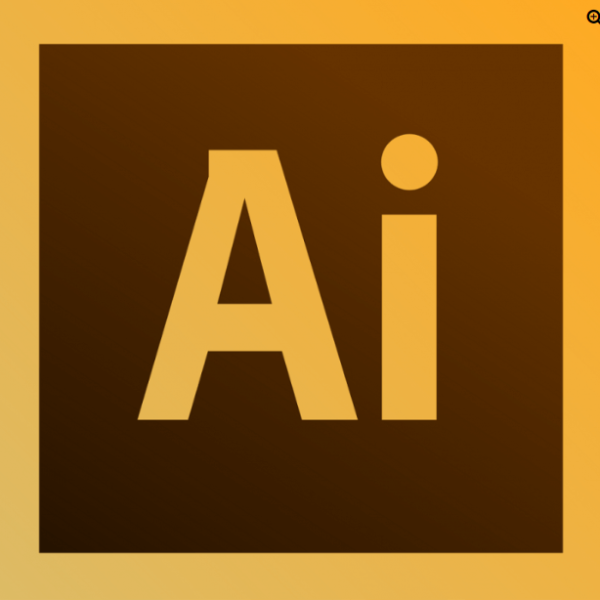
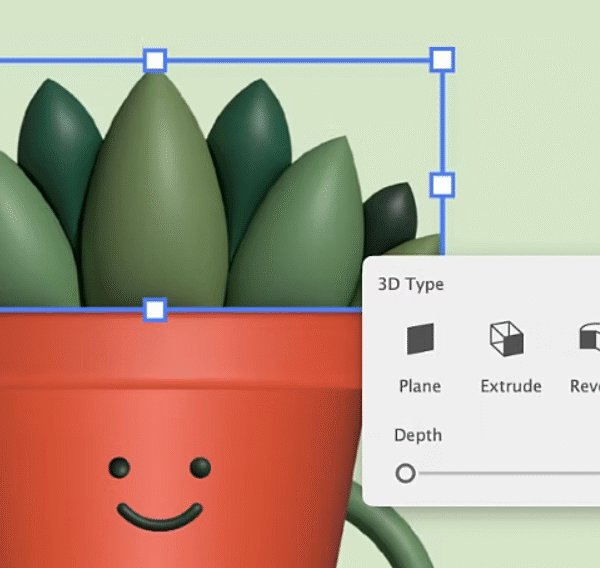

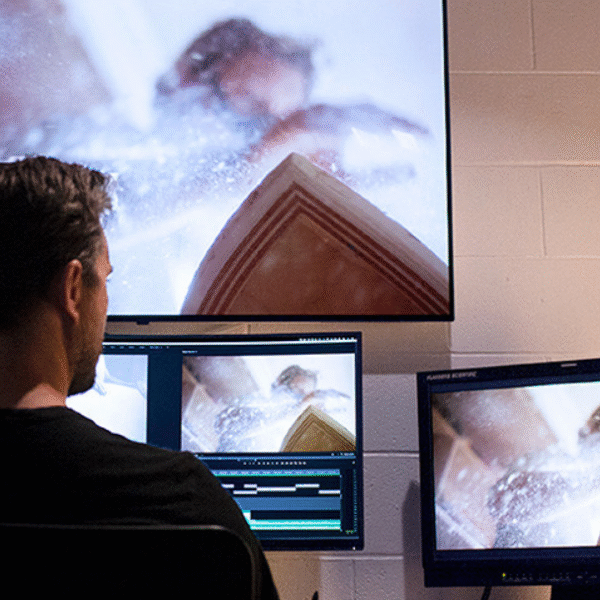
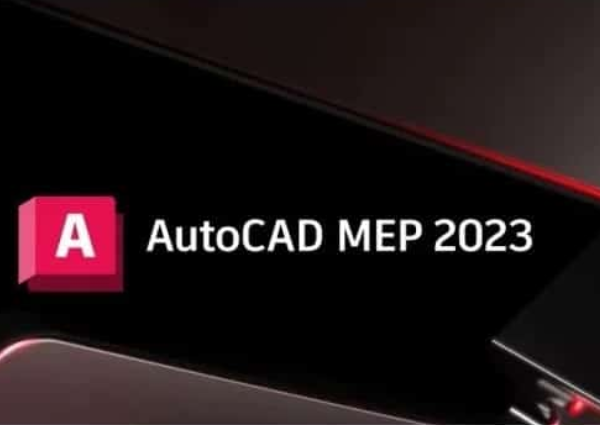
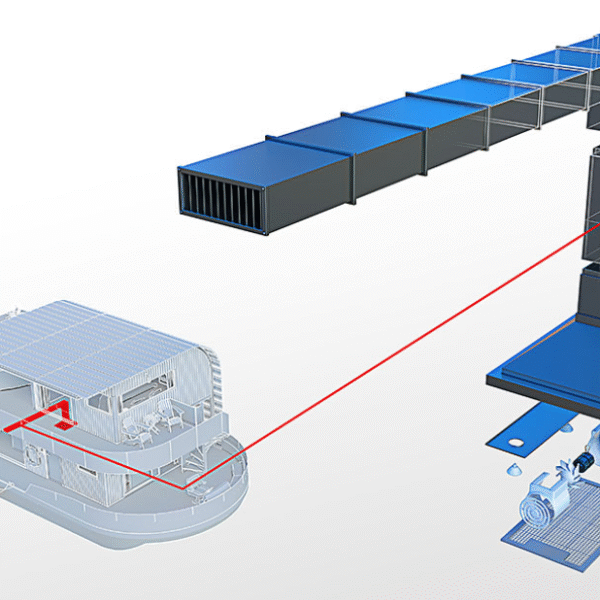
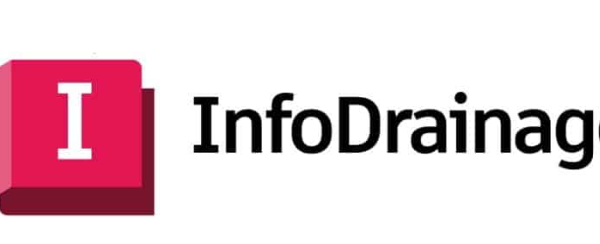
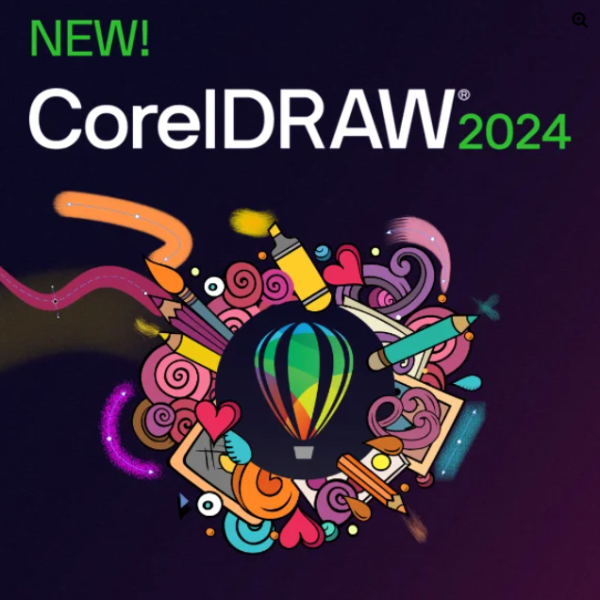
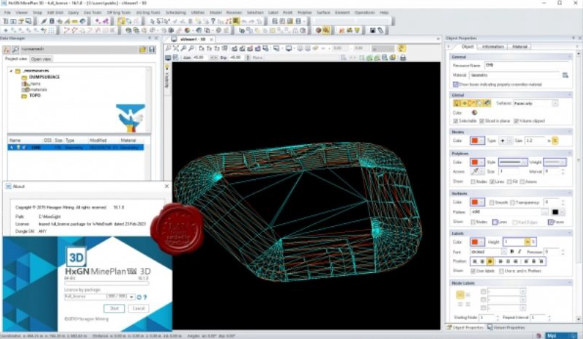
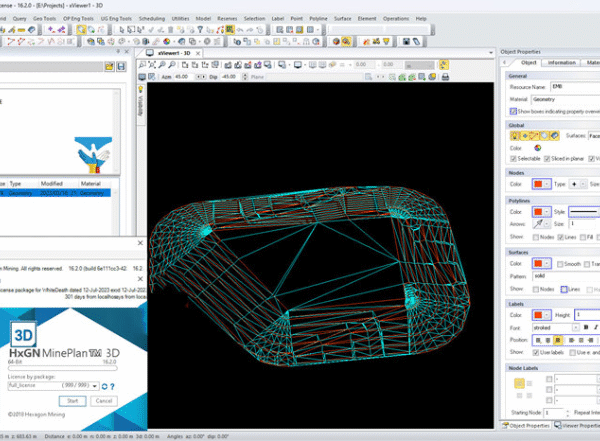

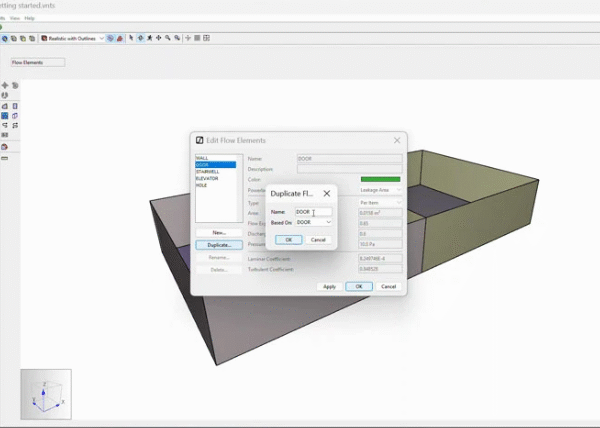
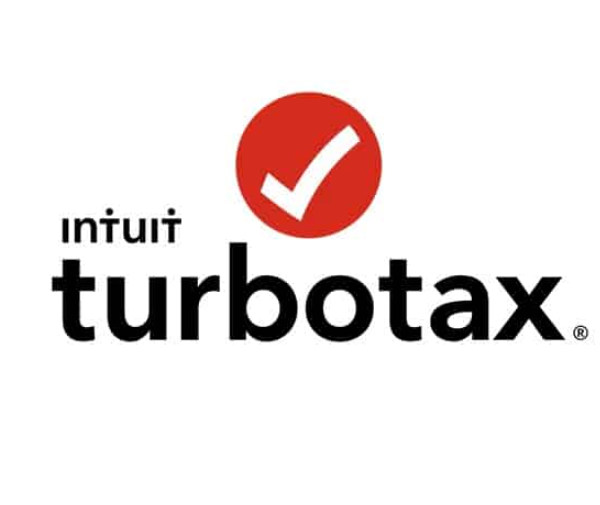

Reviews
There are no reviews yet.